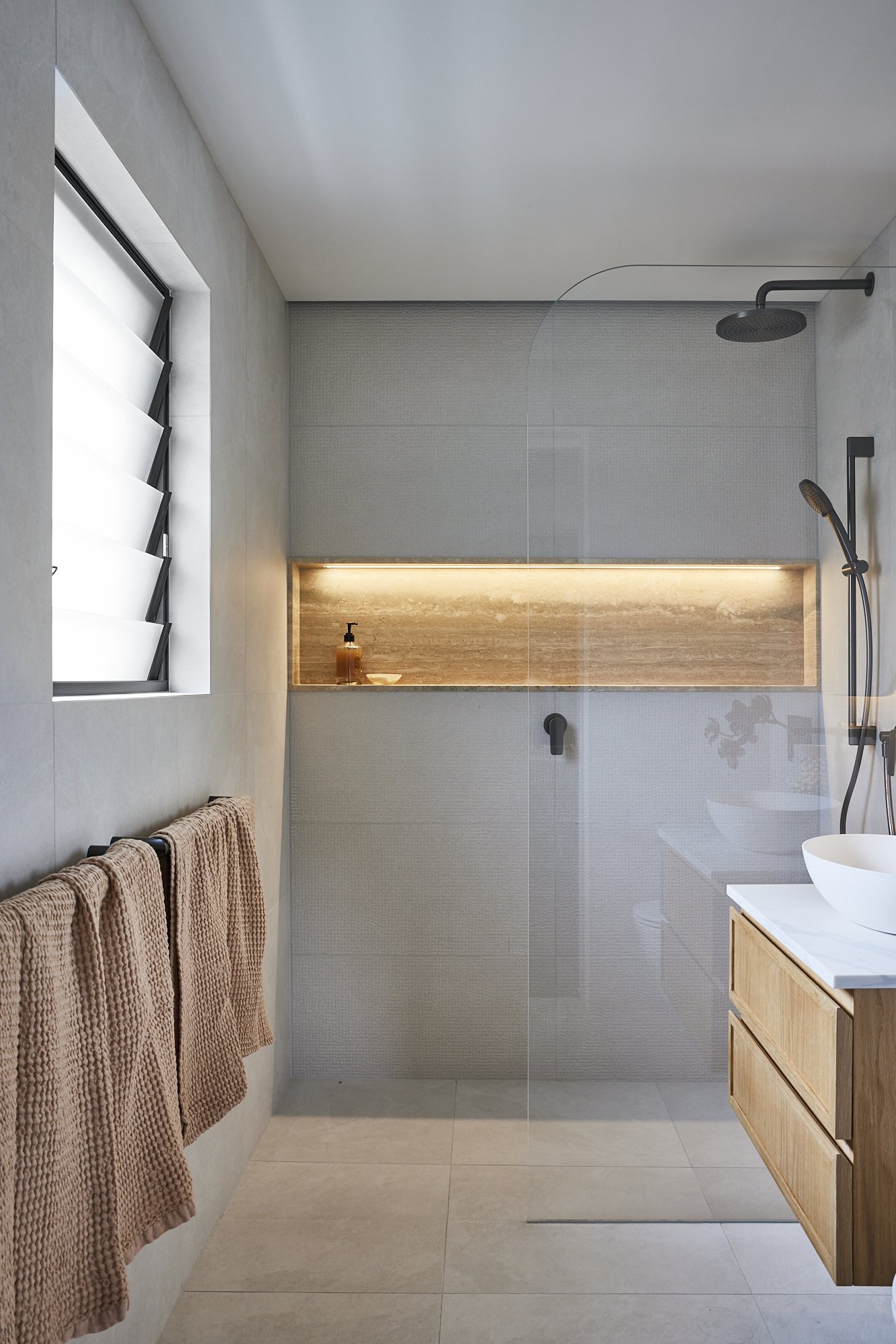Oak House is located in the harbour suburb of Fairlight .This project is a DA approved complete renovation and reimagining across 2 levels Including the exterior extension of an upper level balcony . The clients wanted a relaxed feel and a connection to nature and the beach.The internal aesthetic creates a sanctuary as doors close you feel a million miles away . A curated organic palette of Oak and natural travertine provide a soft neutral palette of warm tones. Integrated soft curves in the joinery and natural stone elevate the interior continuing throughout this home unifying both levels .Beautiful materials are layered in unique and textural installations.Walls were removed on the ground level opening up the living space and connecting with the private outdoor garden we created a large outdoor terrace that sits under the upper balcony providing all year round entertaining ,critical in the way our clients wished to live. The upper balcony is a structural masterpiece providing a place to enjoy a cuppa in the sun or a sunset drink capturing views to the harbour. Our clients wanted to be living on renewable energy. With large solar panels on the roof and a tesla battery installed in the basement the house is now completely off grid , a size-able request and measurable achievement .
Our clients words : “Fee was instrumental in helping us create our beautiful home”
Editorial Feature : Inside Out - July issue 2024
SHORTLISTED - Place - Design Australia Awards 2024
Photography : Pablo Veiga / Styling : Kerri Anne Jones





























