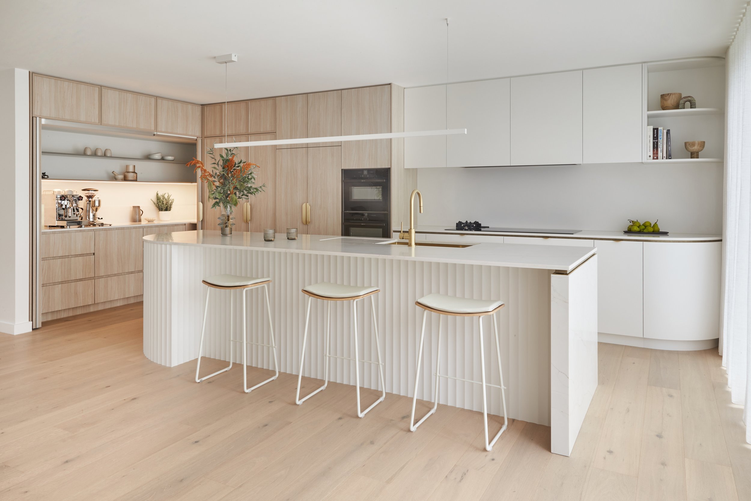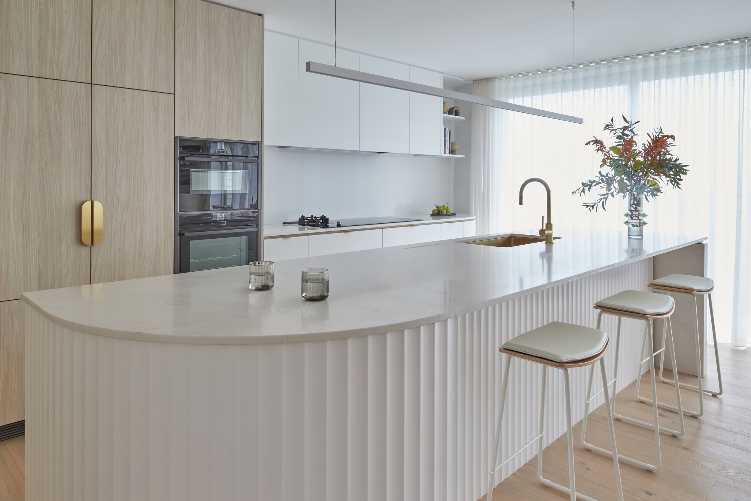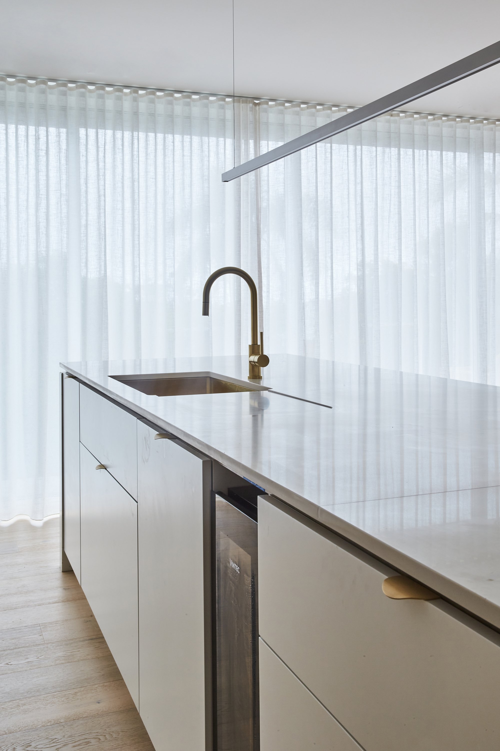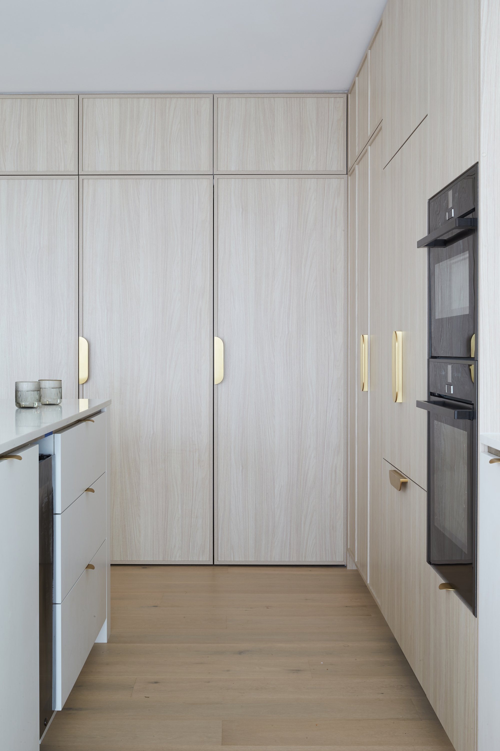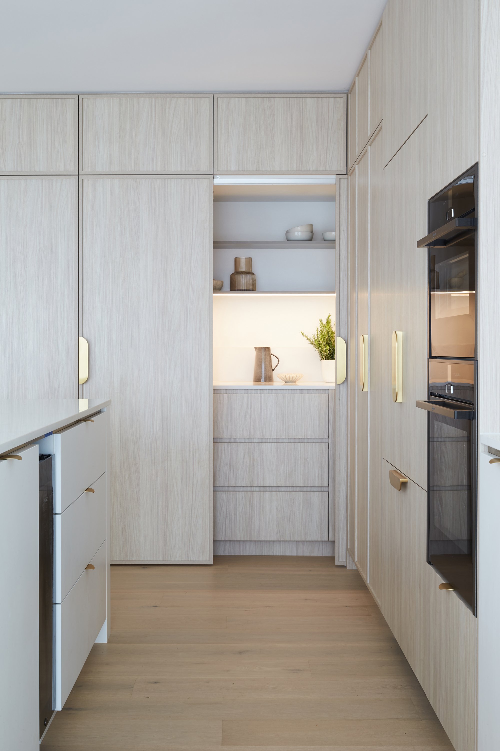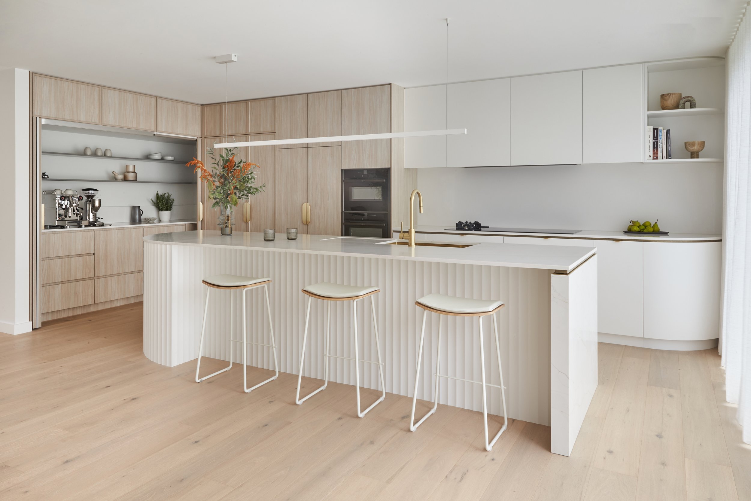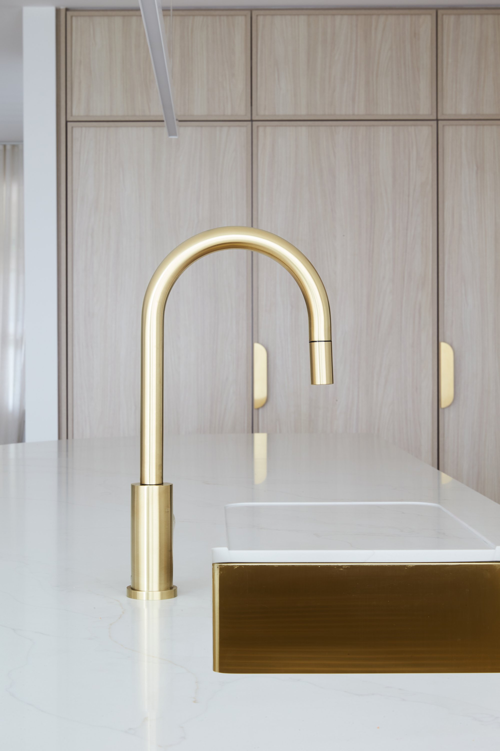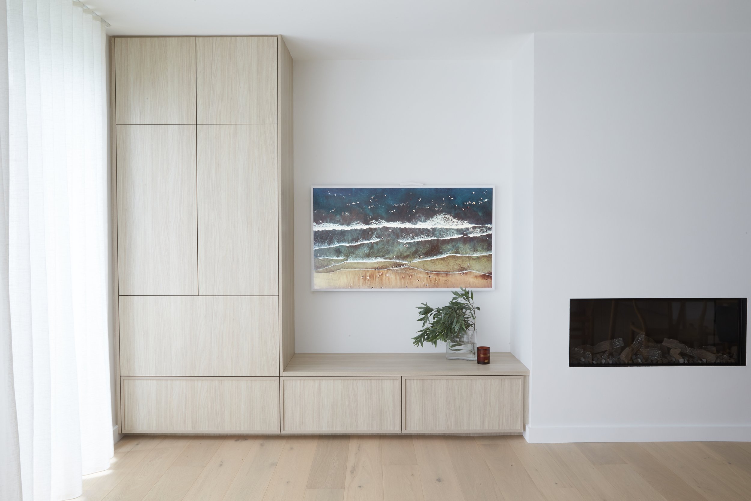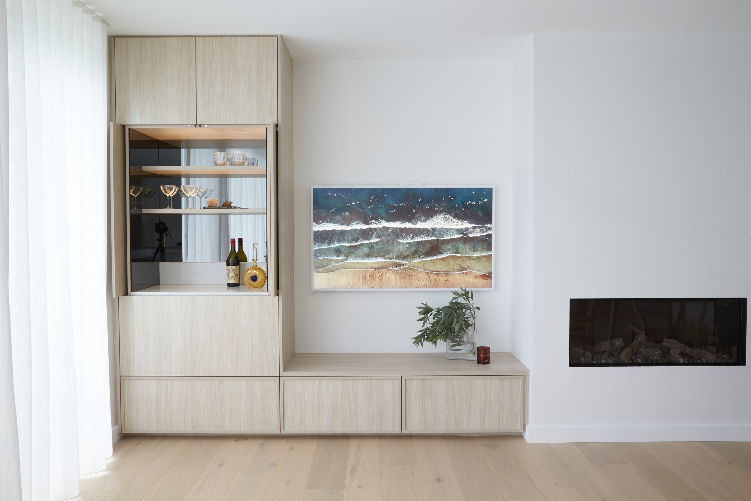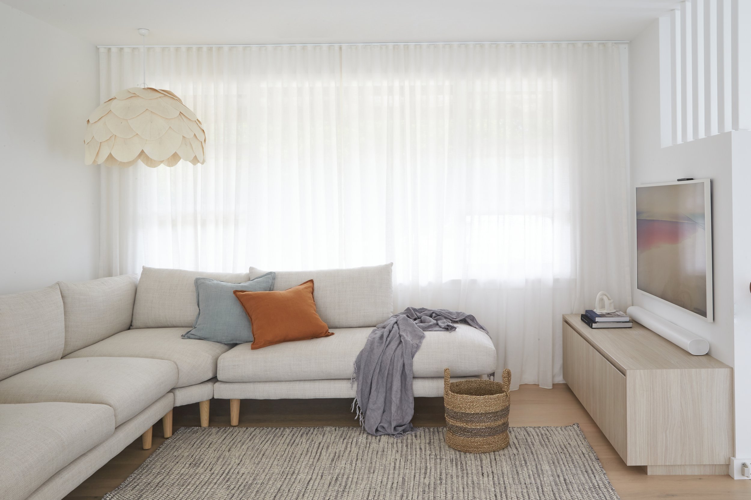Coastal retreat - A makeover of a 1970’s red brick house to an open plan contemporary coastal interior with storage and function top of the list.
The large open floor plan required a clever and functional design because of the smaller open space everything would be on show so the space needed some clever hideaway storage.
We designed a large family kitchen with hideaway butler pantry being the perfect resolve with loads of specific storage solutions.
The new design meant this kitchen was self sufficient the look and feel of the light oak aesthetic is timeless and fresh with unique materiality- We also designed a fireplace with the all important integrated bar . Everything on one level and well zoned for this young active family that loves to entertain.
Editorial featured in “ Home Beautiful “ Dream Kitchens and Bathrooms - Collectors edition Vol 2
Photography - Ess Creative
