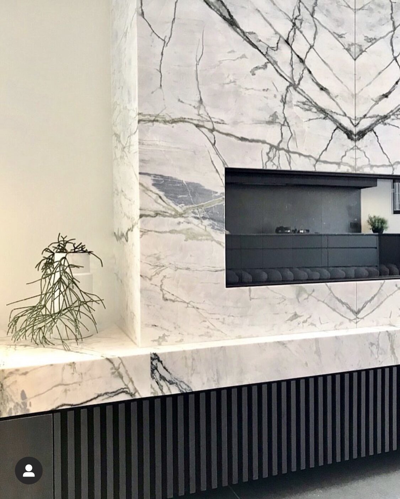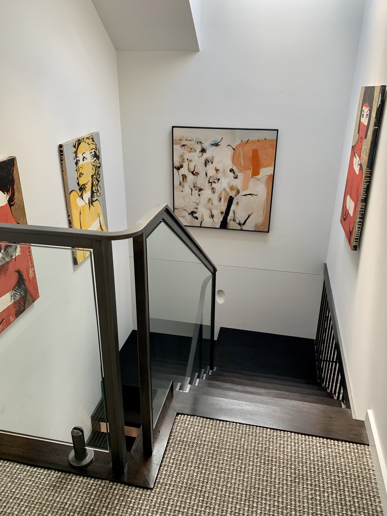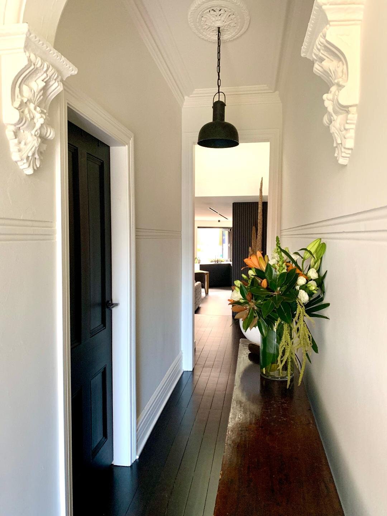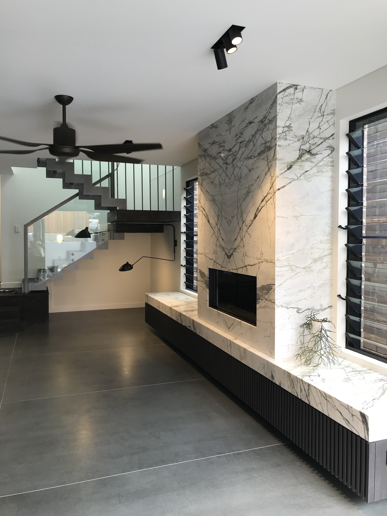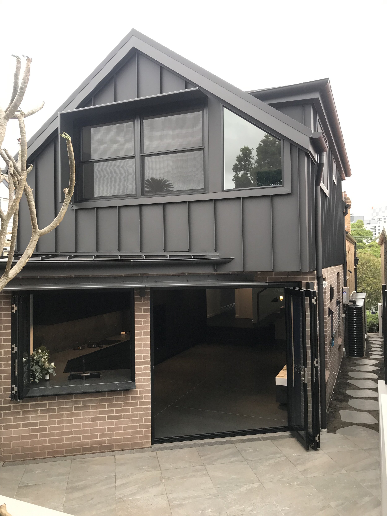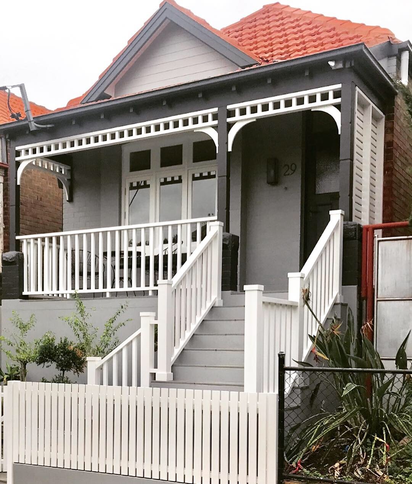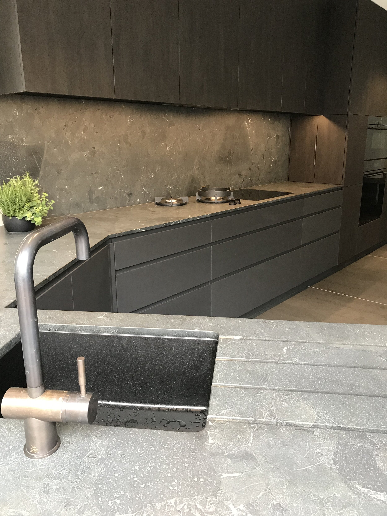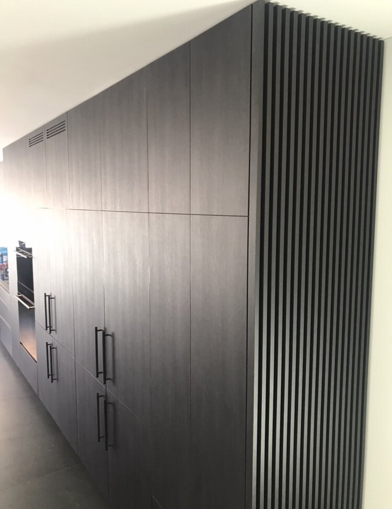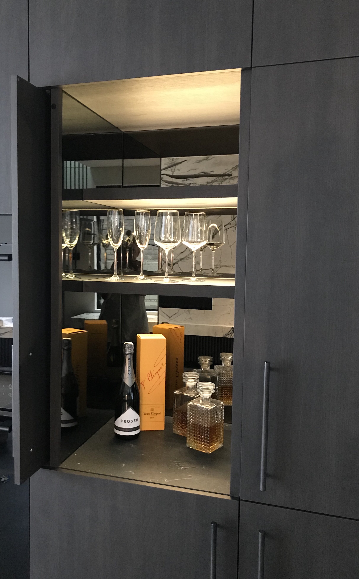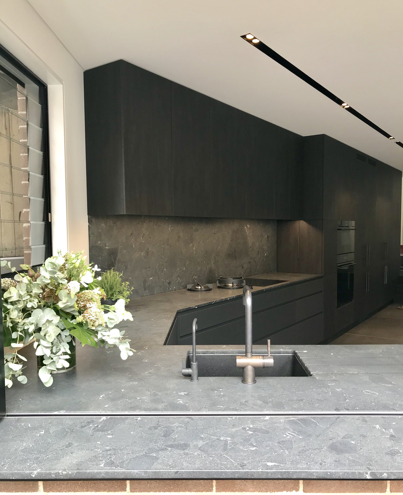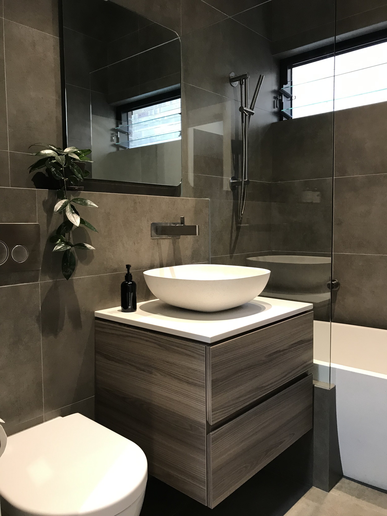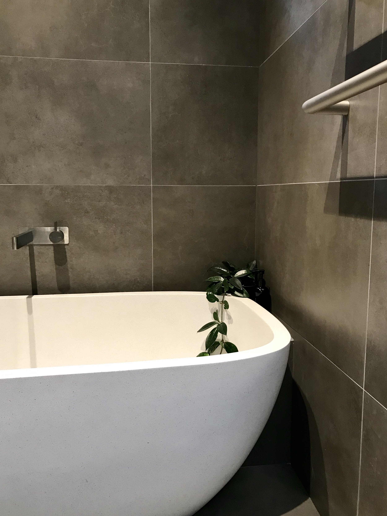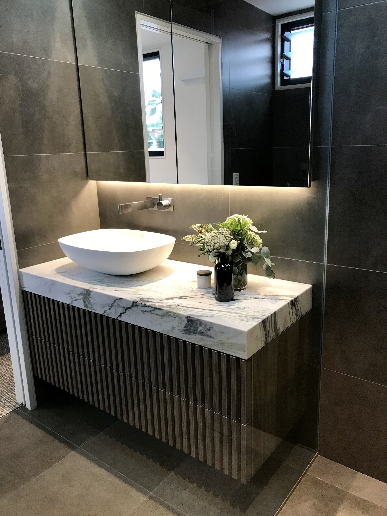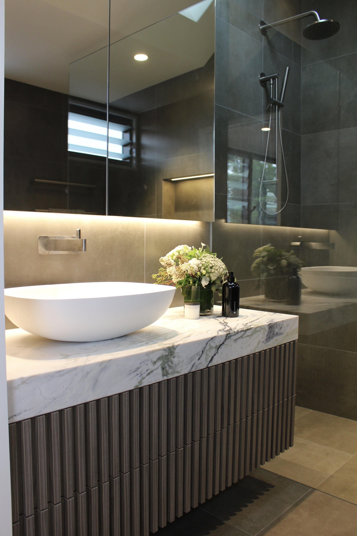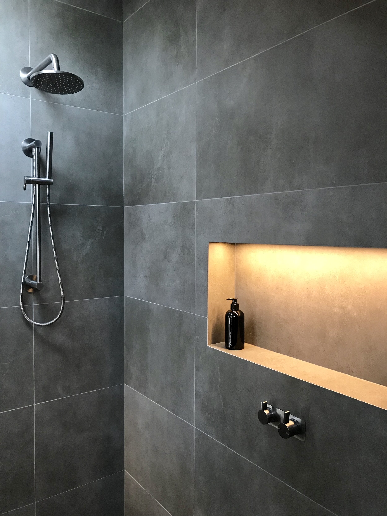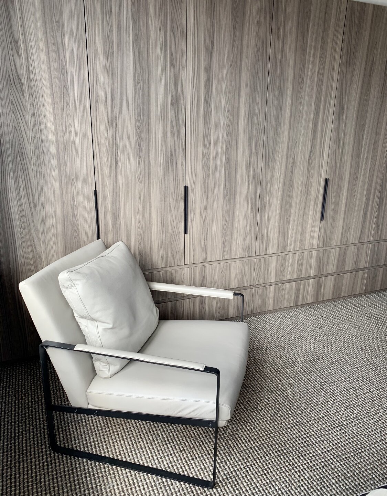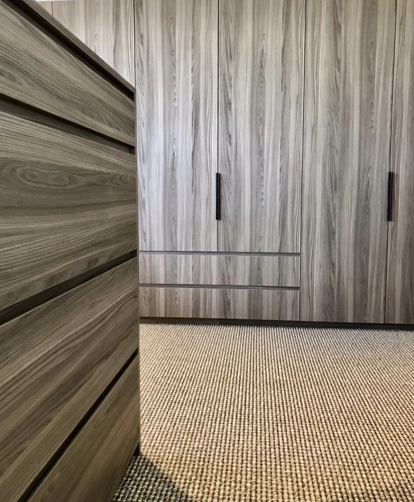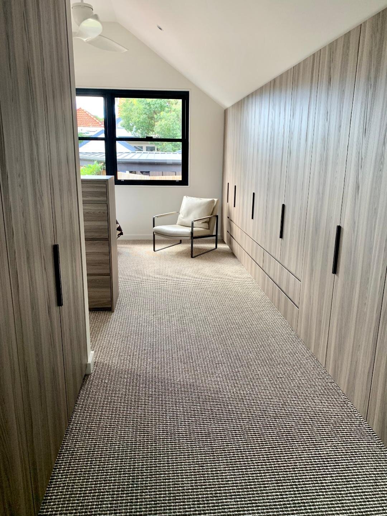NAREMBURN RESIDENCE
An older home located in a Conservation area with an approved extension for the rear with 2 levels . This home was narrow and long .
The difficult 5.2m width set ourselves into the task of creating a functional yet desirable living space that doubled as a kitchen and dining room - we redesigned the floor plan for better function and efficiency - resolved clever storage solutions - applied beautiful yet durable materials to every surface as everything would used constantly- we approached the design with a sophisticated palette of natural stone and rich dark veneers then created texture in those materials . From every angle there is beauty. We pulled in large amounts of natural light through light wells . The Stair case is not only a travel point ot the upper level it is an achitechural feature of steel and timber .
This home truly is a livable and timeless space with a blending of materials , moments of style and a sense of unexpected space and light .
