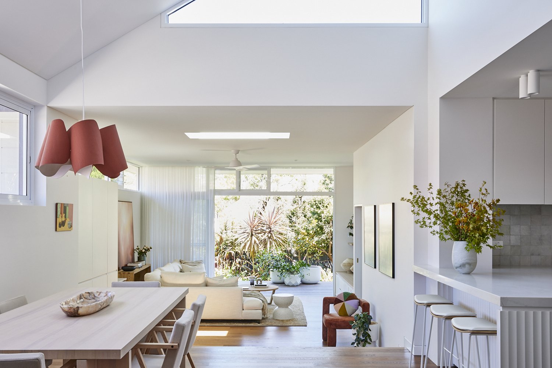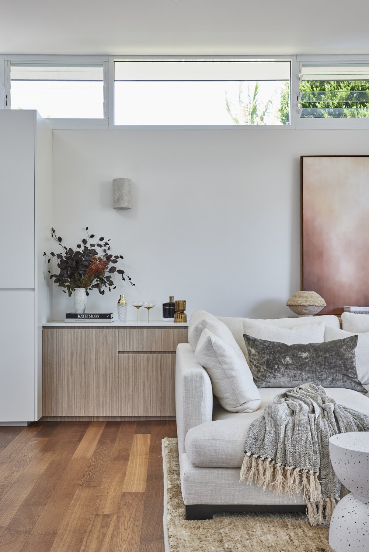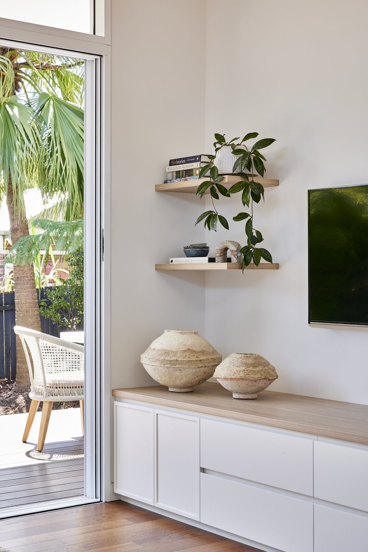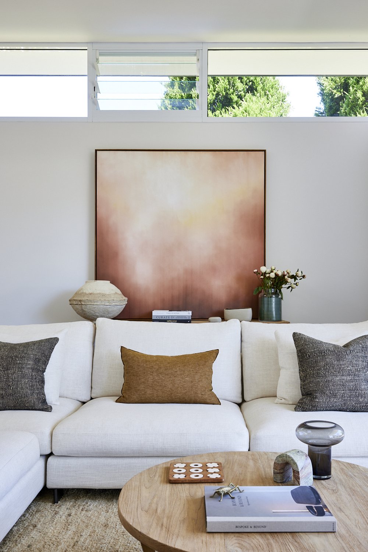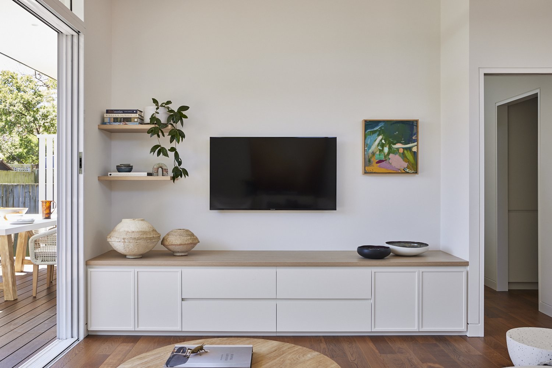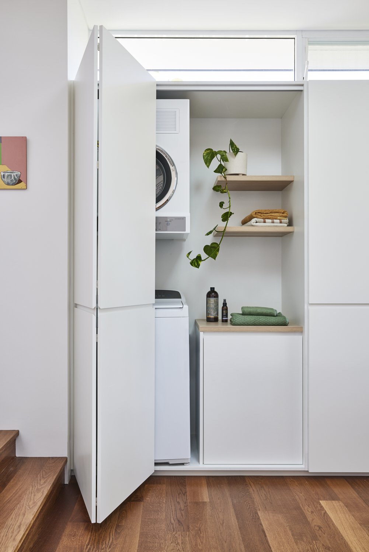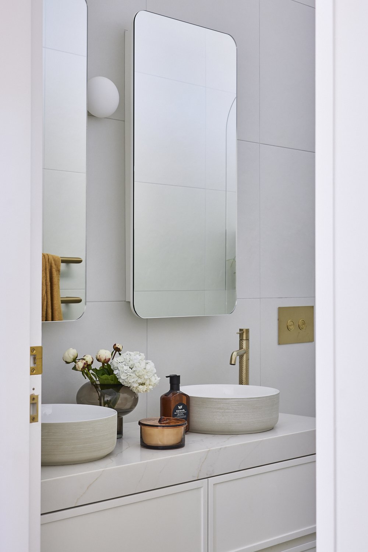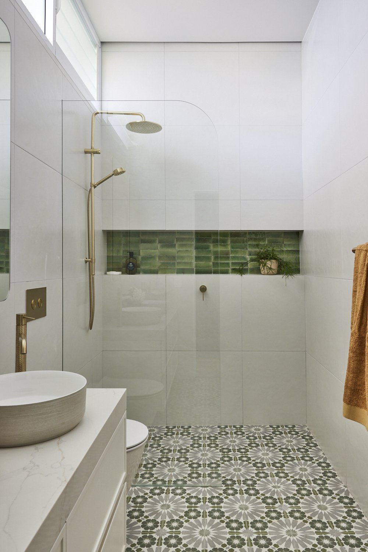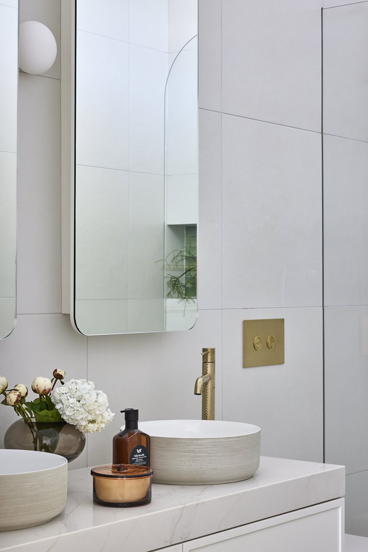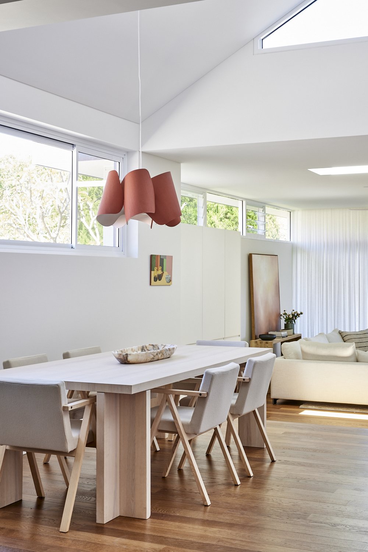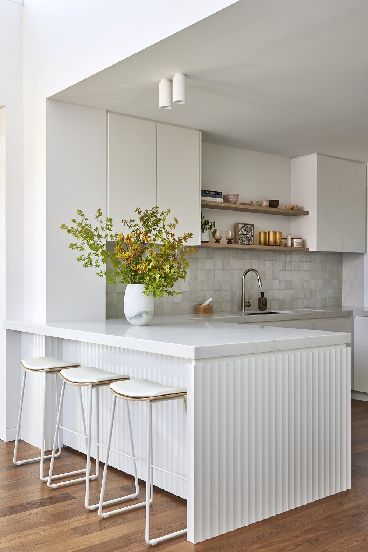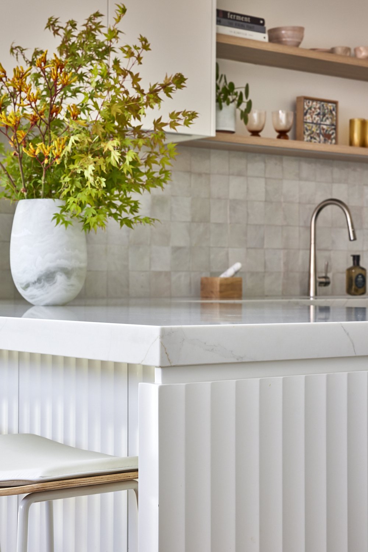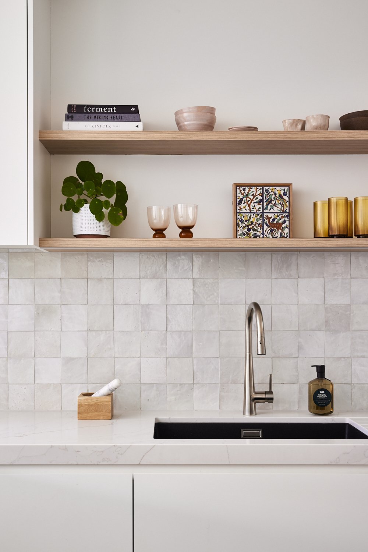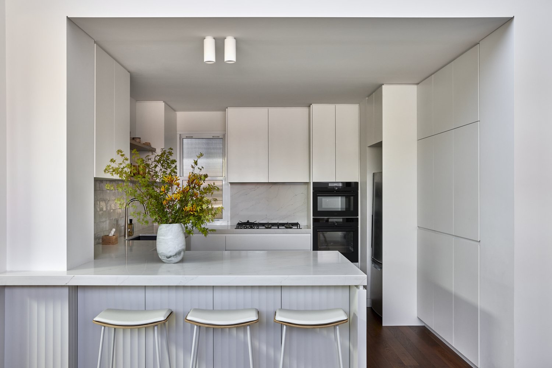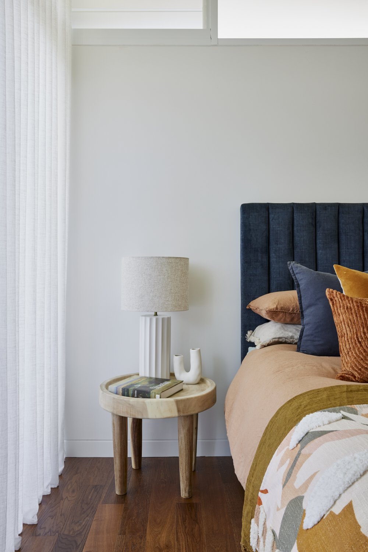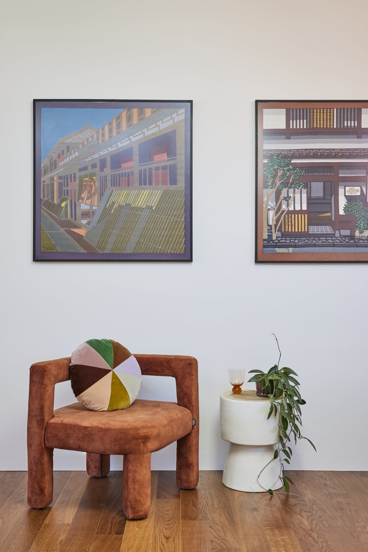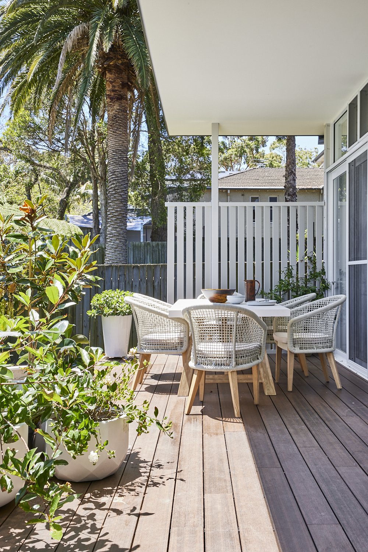We renovated this 1930’s Californian bungalow . An approved DA allowed us to add a large extension on the rear giving this family a larger living space , a parents retreat complete with ensuite- walk in robe off the master. A beautiful new kitchen adjoining the space.
The project evolved by capturing an opportunity to open up the existing high pitched roof and create a light filled void above the new kitchen and dining space ,we also added a large triangle window in this void to harness glimpses of a beautiful old tree and filtering sun. We cleverly combined the new space to the existing part of the house by creating seamless connection points blending the darker floors -The light filled white interior has elevated this home by providing more functional spaces extra living and bedroom for many more years of growing family life.
Photography : Pablo Viega
